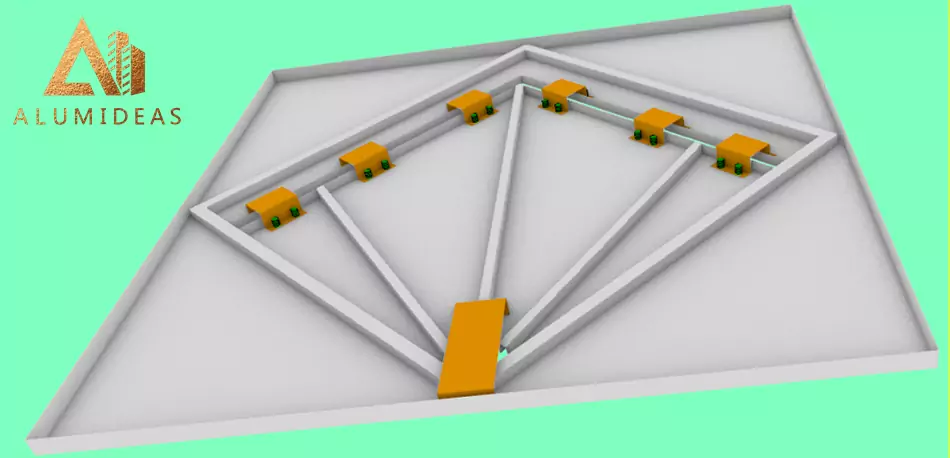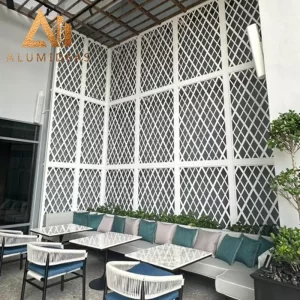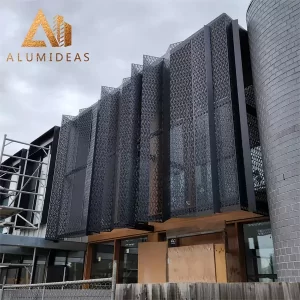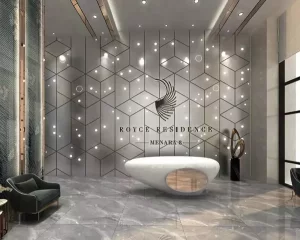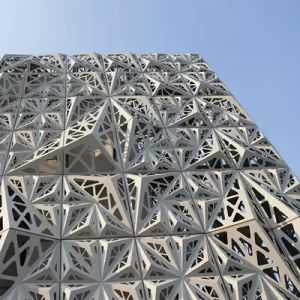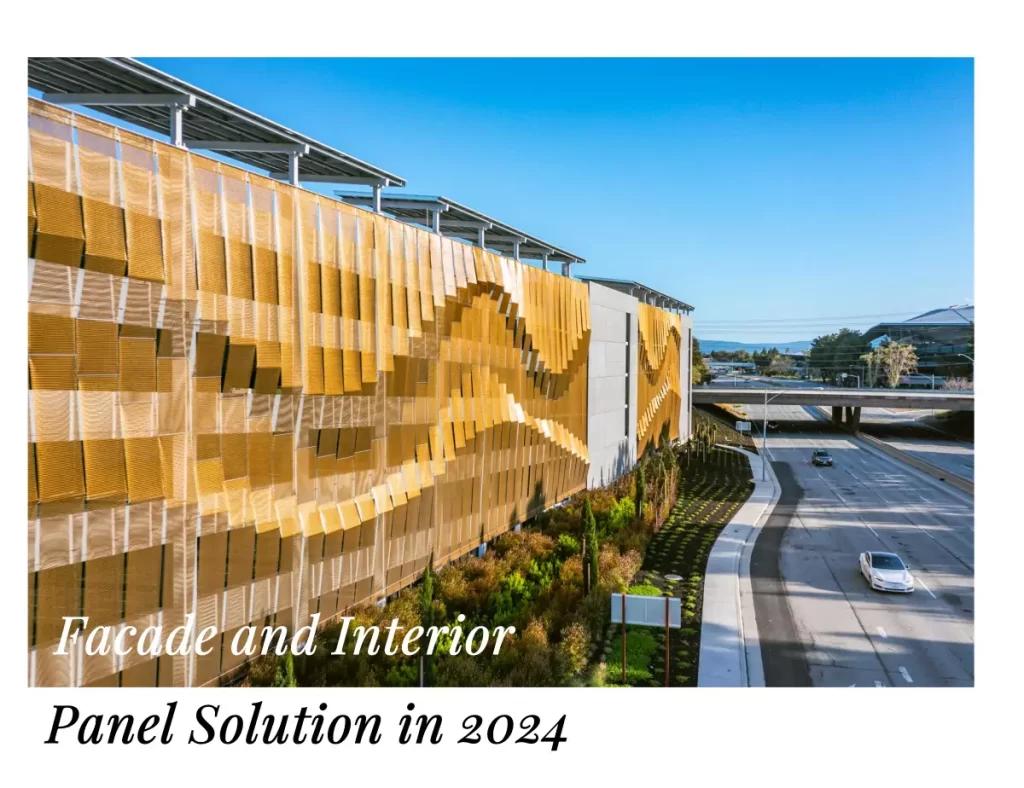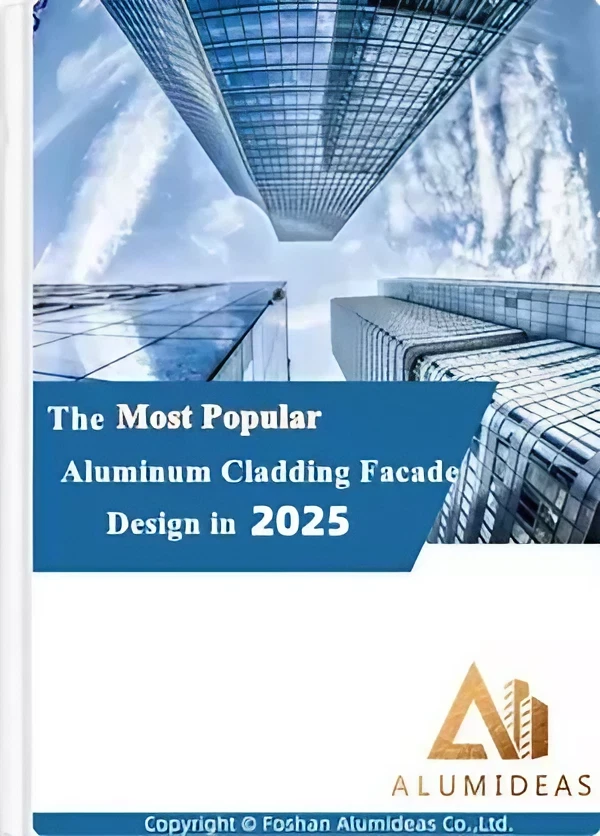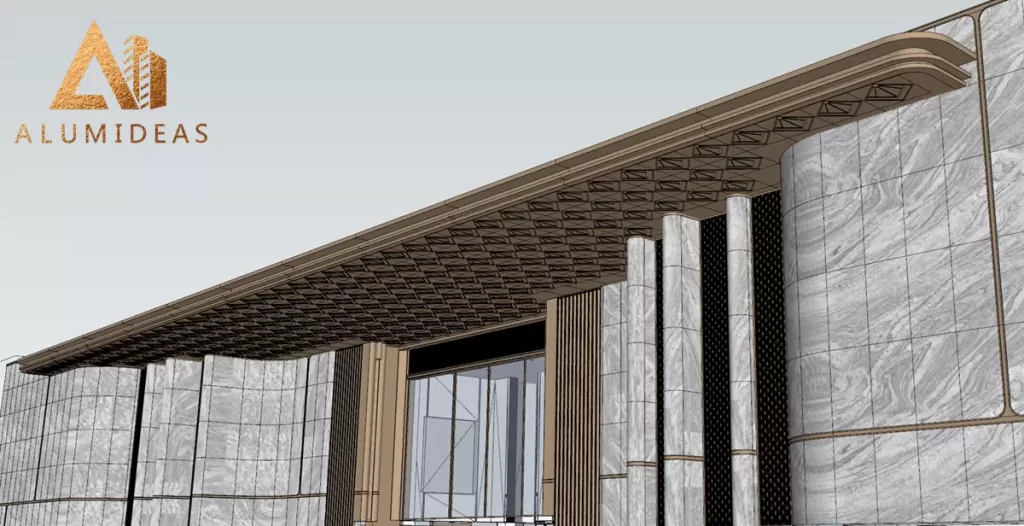
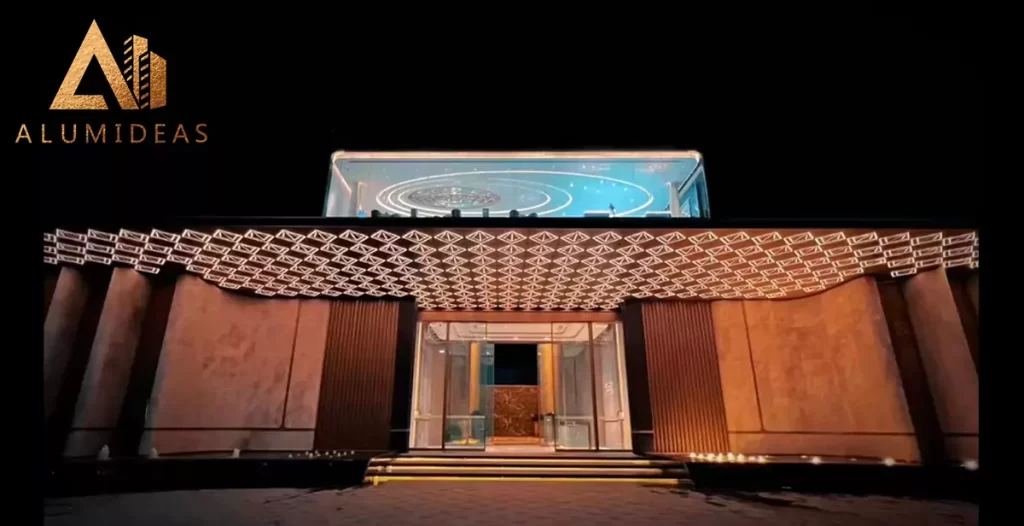
ข้อมูลพื้นฐานของโครงการ
แอปพลิเคชัน: เพดานที่ถูกระงับ
ที่ตั้งโครงการ: เมืองฉวนโจว, จีน
ปีที่เสร็จ: 2024
พื้นที่: 600 ตร.ม
ช่างประกอบ: บริษัท ฝอซาน อลูมิเดียส, บจ
ข้อมูลเพิ่มเติมเกี่ยวกับผลิตภัณฑ์นี้
วัสดุ: 1100 อลูมิเนียมอัลลอยด์ H24
เสร็จ: PVDF ด้านเดียว
สี: แชมเปญแสง
มิติของฝ้าเพดานทุกบาน: 800*800 มม
ความหนา: 2.5 มม
การออกแบบที่เป็นเอกลักษณ์
แผงฝ้าเพดานทุกชิ้นสามารถแบ่งออกเป็น 6 ชิ้นส่วน. จากภายนอกสู่ภายใน, เป็นกรอบสี่เหลี่ยมด้านนอกที่มีการโค้งงอเข้าด้านใน; แผงอลูมิเนียมรูปตัว L; และแผงสามเหลี่ยมสี่แผงรวมกันเป็นแผงด้านในสี่เหลี่ยม.
ที่มุมด้านในของแผงฝ้าเพดาน, มีรูสี่เหลี่ยมเล็กๆ ขนาดประมาณ 50*50 มม. เพื่อให้แสงสว่าง. อีกด้วย, มีสอง 20 ช่องว่างมม. ระหว่างแผงสี่เหลี่ยมด้านในและกรอบด้านนอกเพื่อให้แสงลอดผ่านได้จึงได้ผลลัพธ์ที่ต้องการ.
แผงสี่เหลี่ยมด้านในเชื่อมต่อกับกรอบด้านนอกผ่าน 6 ขั้วต่อรูปร่าง U ดังแสดงในรูปต่อไปนี้.
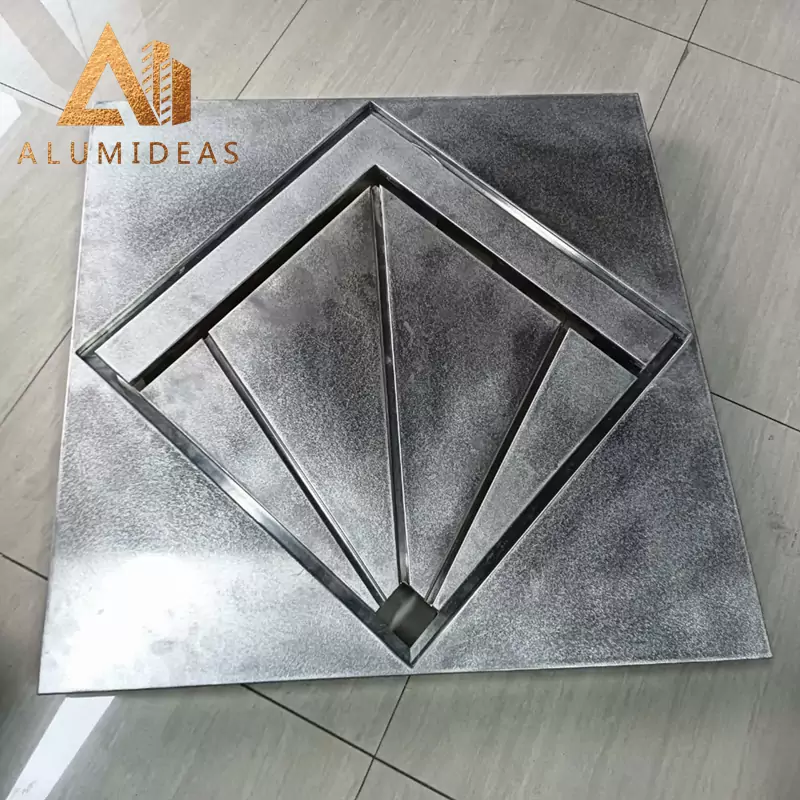
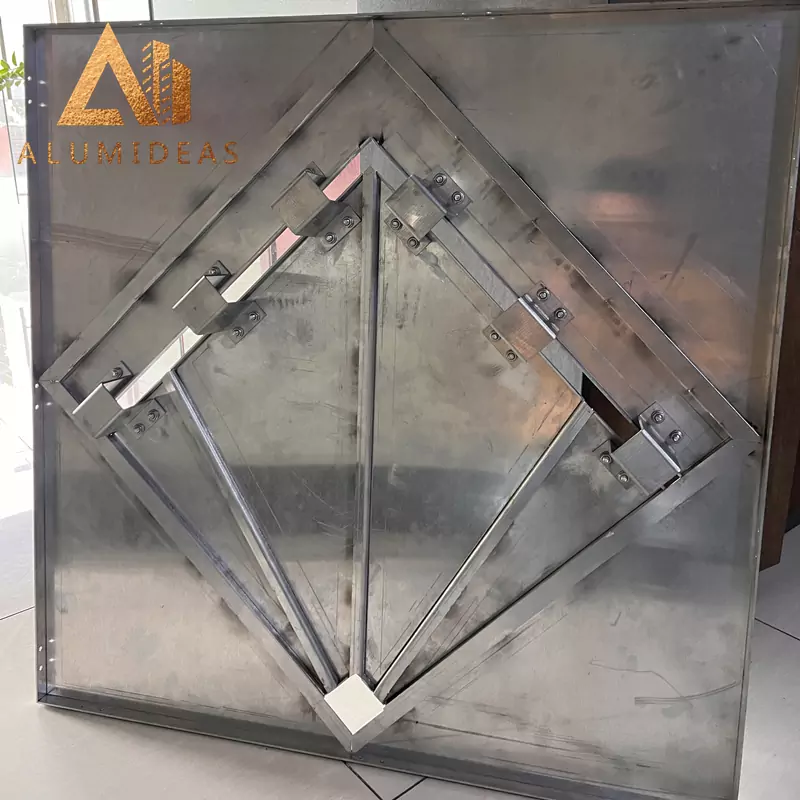
เทคนิคที่ซับซ้อน
สำหรับโครงด้านนอก, ใช้การดัดทุกด้านของสี่เหลี่ยมด้านนอกเพื่อให้แน่ใจว่าทุกด้านสามารถติดตั้งด้วยสกรูได้.
สำหรับแผงรูปตัว L, เชื่อมต่อกับโครงด้านนอกโดยการเชื่อม.
สำหรับแผงสี่เหลี่ยมด้านใน, ก็สามารถแยกออกเป็น 4 ชิ้นสามเหลี่ยมขนาดเล็ก. ชิ้นสามเหลี่ยมเหล่านี้ประกอบขึ้นด้วยการเชื่อม.
แผงสี่เหลี่ยมด้านในและกรอบด้านนอกเชื่อมต่อกัน 6 ขั้วต่อรูปตัวยู.
รายละเอียดการออกแบบ
เค้าโครง
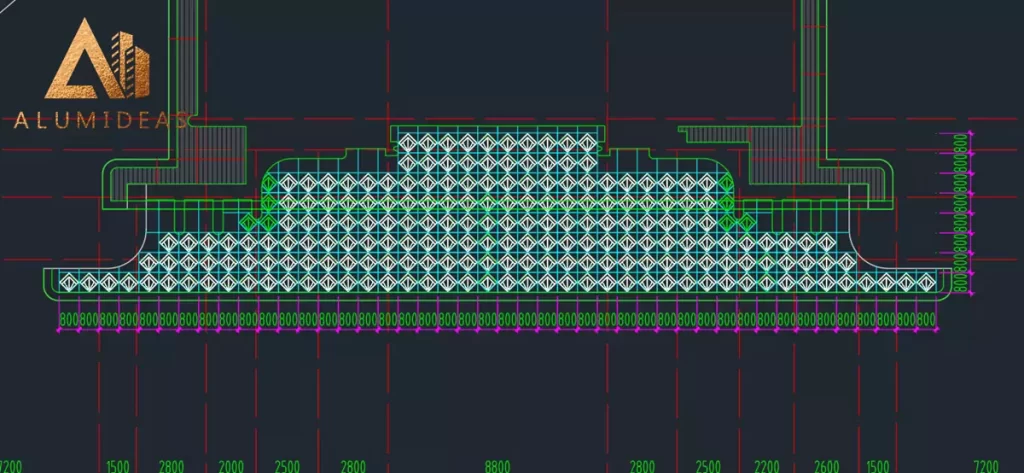
มุมมองด้านหน้า
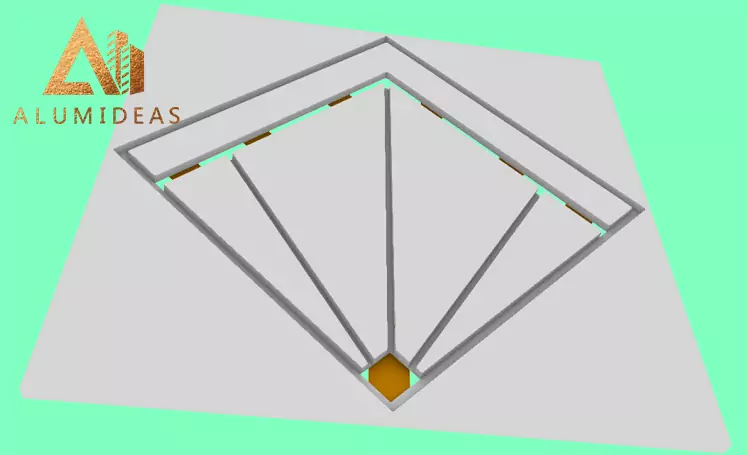
มุมมองด้านหลัง
