Fasad Louver adalah sistem eksterior bangunan yang terdiri dari bilah atau panel yang dapat disesuaikan, dikenal sebagai kisi-kisi. Kisi-kisi ini bisa horizontal atau vertikal dan dirancang untuk mengontrol masuknya cahaya, udara, dan pemandangan ke dalam bangunan sekaligus memberikan privasi dan daya tarik estetika.
Sertifikasi
ISO 9001:2015 | bersertifikat SGS | Penting untuk Inspeksi Kualitas
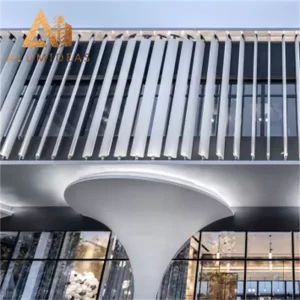
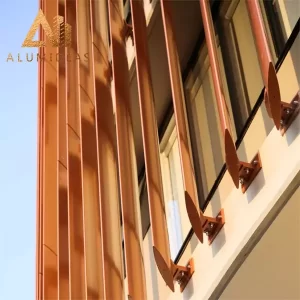
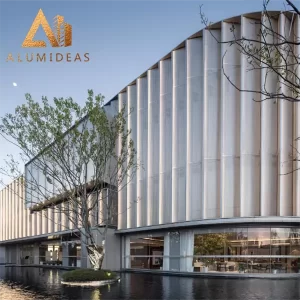
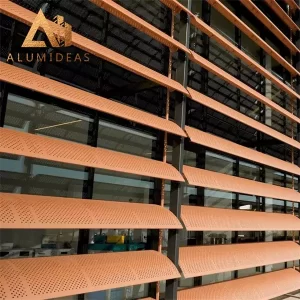
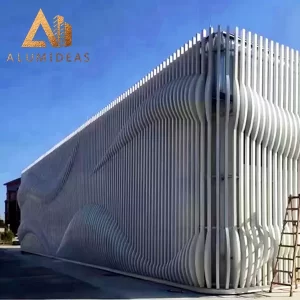
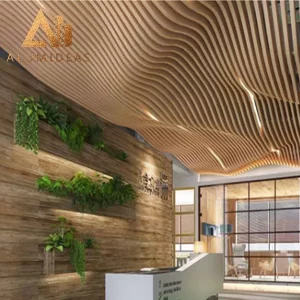
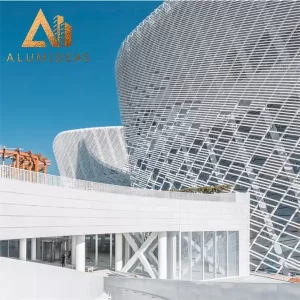
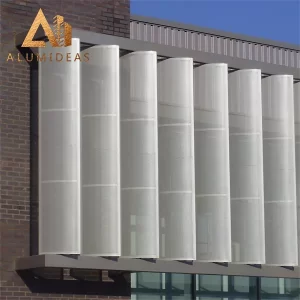
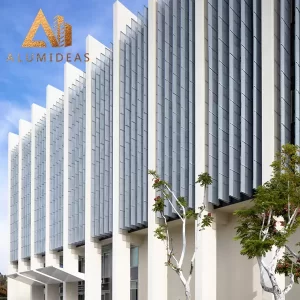
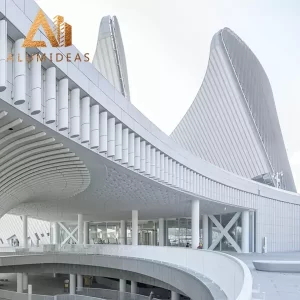
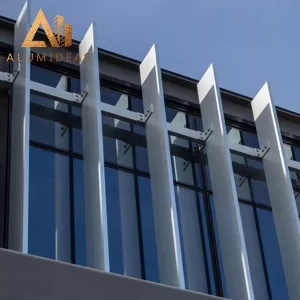
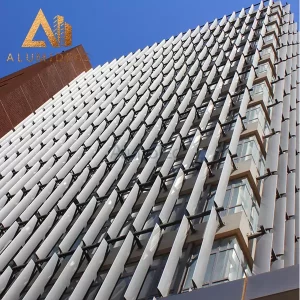
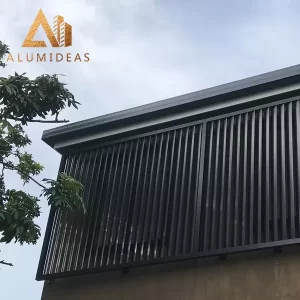
Panel dinding louvered juga merupakan salah satu desain panel dinding arsitektur paling populer saat ini. Sistem fasad louvered tidak hanya dapat menemukan keseimbangan yang tepat antara sinar matahari dan bayangan dengan menyesuaikan kisi-kisi pada hari-hari cerah.
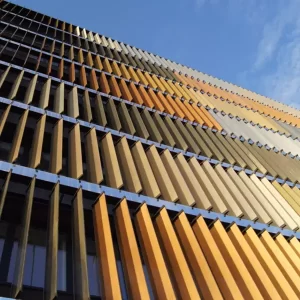
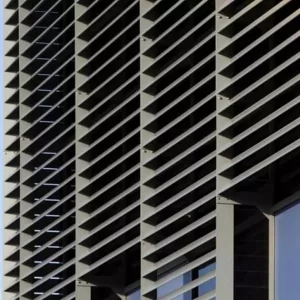
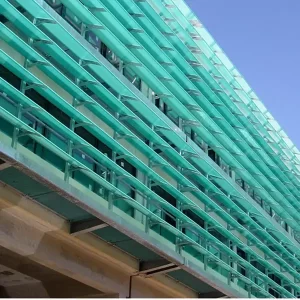
Pada saat yang sama, itu juga dapat memberikan pertahanan yang kuat terhadap cuaca ekstrim saat mendung. Membantu menjaga insulasi tetap kering, melindungi dari kelembaban, dan menjaga suhu nyaman di dalam ruangan.
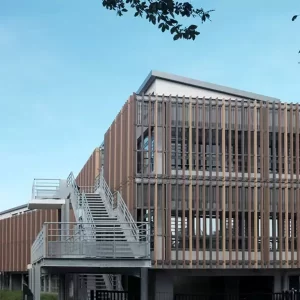
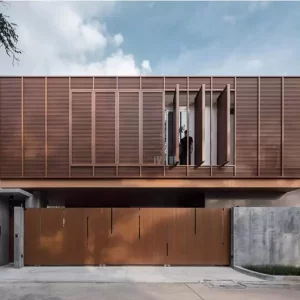
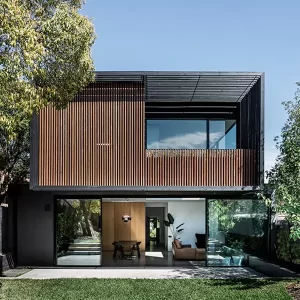
| Kemampuan: | 1,200,000 meter persegi/Tahun |
| Bahan: | 1100H24 / 1060H24 / 3003H24 / 5005H24 |
| Ketebalan: | 1.0 ~ 5.0mm semuanya tersedia |
| Ukuran: | 600*600 / 600*1200mm / 1220*2440mm(ukuran standar)/ ukuran yang disesuaikan |
| permukaan: | Lapisan rol / Lapisan PVDF / Lapisan bubuk |
| Toleransi: | Khas, Alumidea dapat mempertahankan toleransi ketebalan pemesinan ±0,2 mm dan toleransi panjang atau lebar ±2 mm. |
Kami membantu Anda menghindari kendala dan memberi Anda solusi yang tahan lama dan hemat biaya tepat waktu dan sesuai anggaran.

Pertukaran Info Cepat Membantu Kami Melayani Anda dengan Lebih Baik
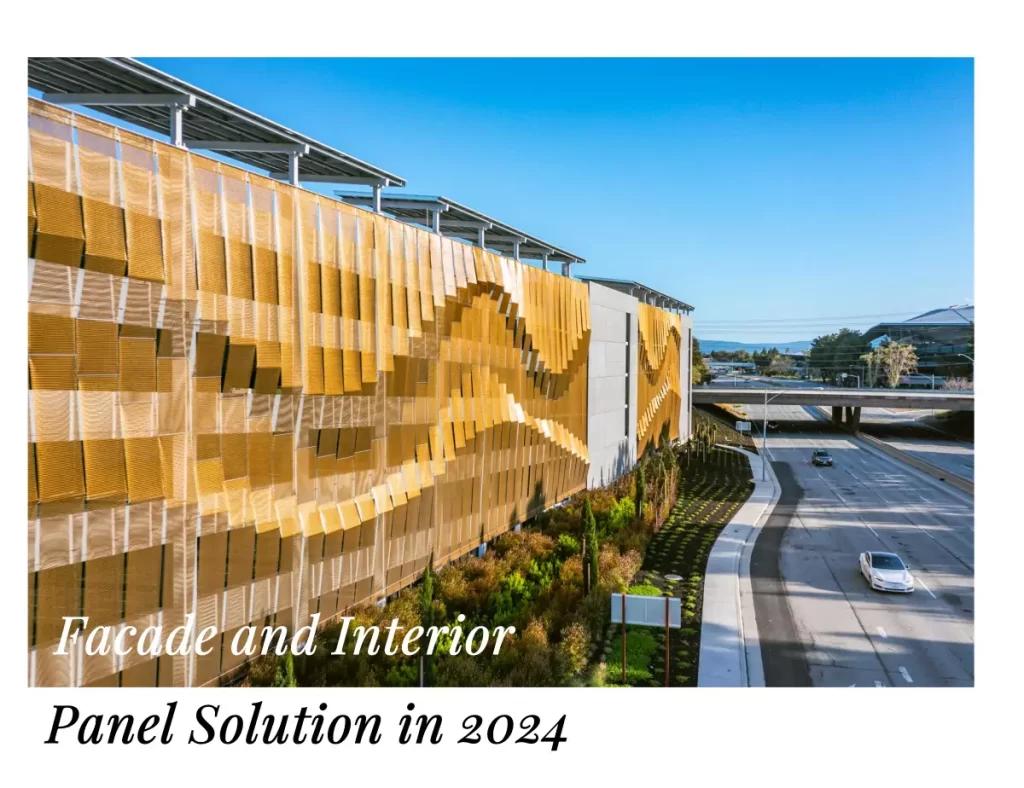
Pertanyaan Anda akan sangat dihargai dan dijawab oleh tim khusus.
Kami akan menghubungi Anda di dalam 1 hari kerja, harap perhatikan email dengan akhiran “@alumideas.com”.