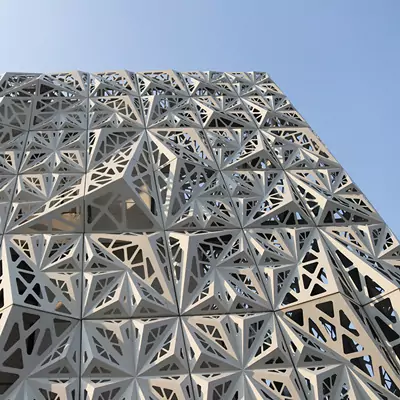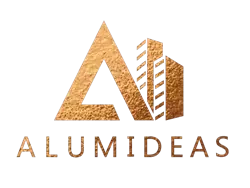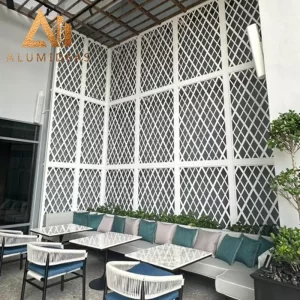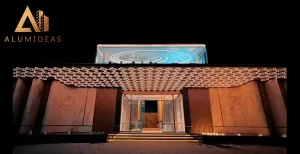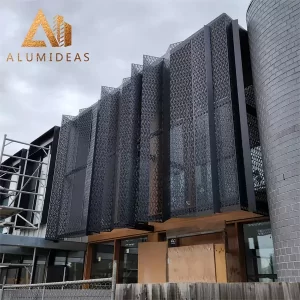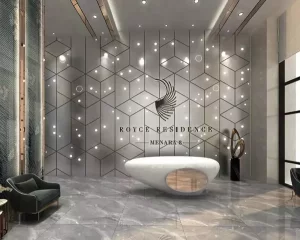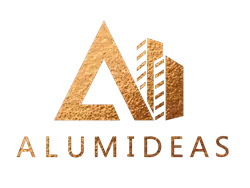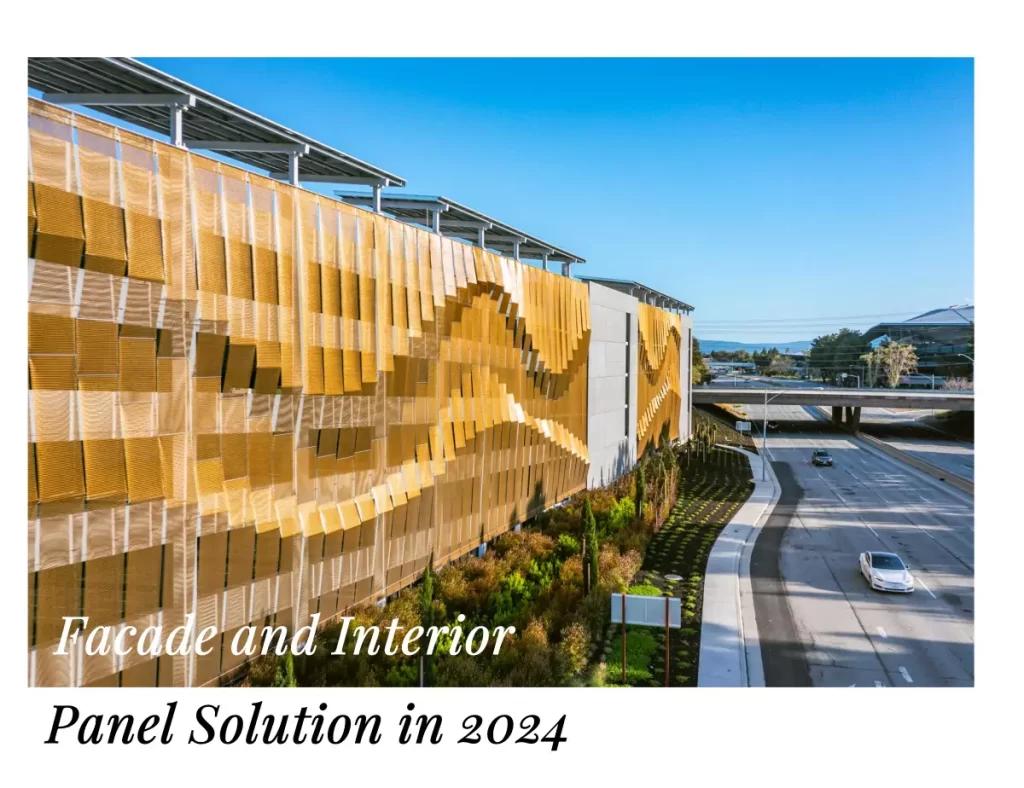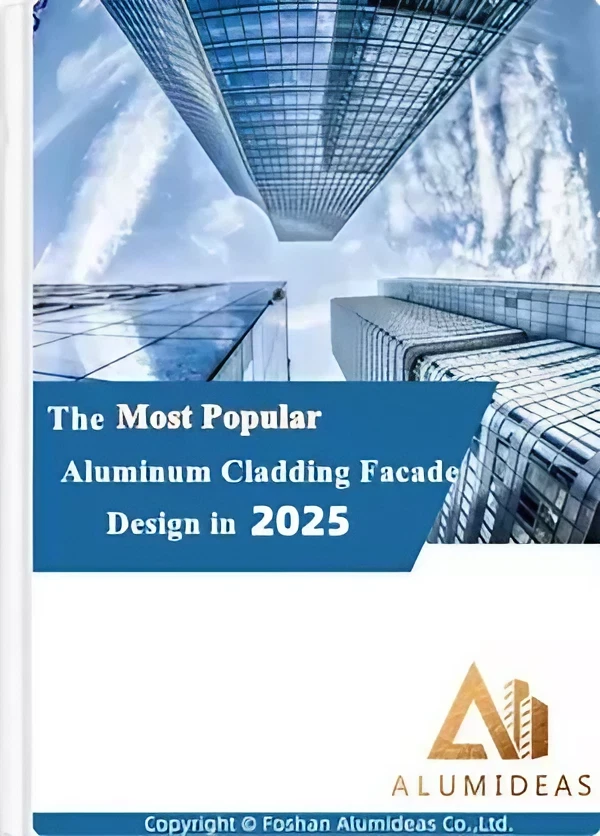L'edificio per uffici, che si trova in Moka, Mauritius, è composto da 1,180 pannelli a parete in alluminio, con una superficie totale di 2,655 metri quadrati. La lunghezza e la larghezza del pannello in alluminio sono entrambi 1.5 metri. Rivestito con pvdf kynar 500 in argento, I pannelli ondulati da 2,5 mm decorano l'edificio per uffici con il loro aspetto estetico distintivo.
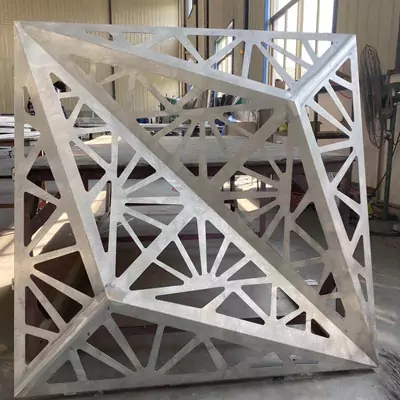
The length and width of the aluminum panel have reached 1.5 metri, but due to the triangular-like structure and three-dimensional structure, there is no need to use stiffeners to reinforce the aluminum panel at the back. In the case of relatively strong wind, this three-dimensional structure will also allow the wind to flow to other places along the surface of the board, avoiding the violent vibration caused by the frontal confrontation with the strong wind, which will damage the aluminum panel.
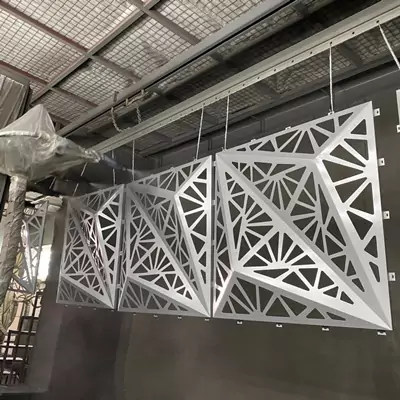
In terms of installation, first drill holes in the wall, and then install the rear embedded parts. Then, the main keel and the auxiliary keel are welded. After all these preparations, the aluminum panel can be installed. The four sides of the aluminum panel have corner codes. When mounting the first panel, all the corner codes on the four sides are needed to be fixed to the keel with riveting, and then install the other aluminum panels in sequence.
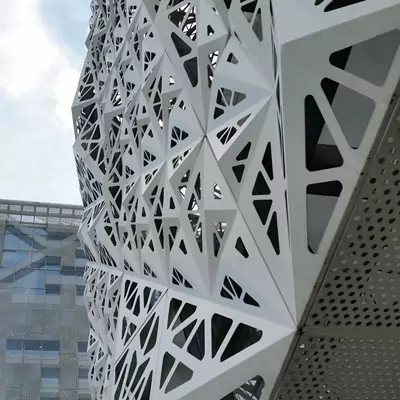
In order to make the entire exterior wall look more unique, some aluminum panels have a special shape, with one side protruding. Durante l'installazione, it is necessary to combine these aluminum panels together to ensure that the four sides after the combination are flat, and then other regular square aluminum panels are assembled.
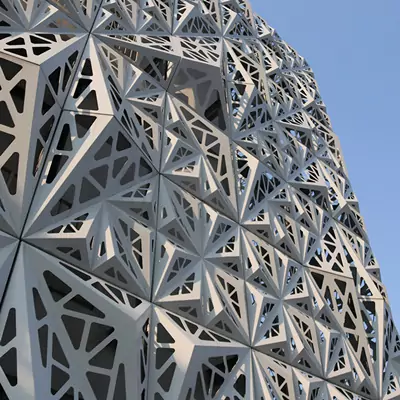
The three-dimensional structure gets rid of the old-fashioned impression that the exterior wall of the building has always been dominated by planes, making the whole building look more distinctive and easier to remember.
