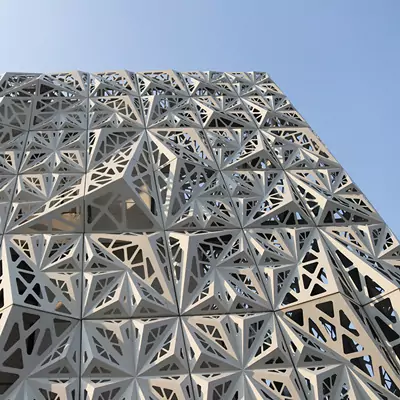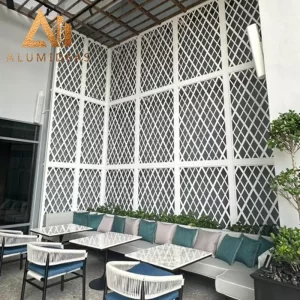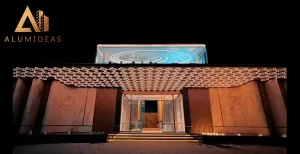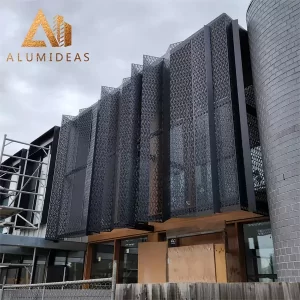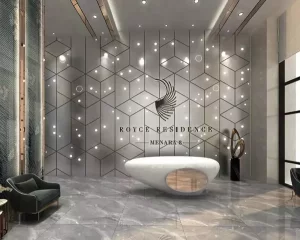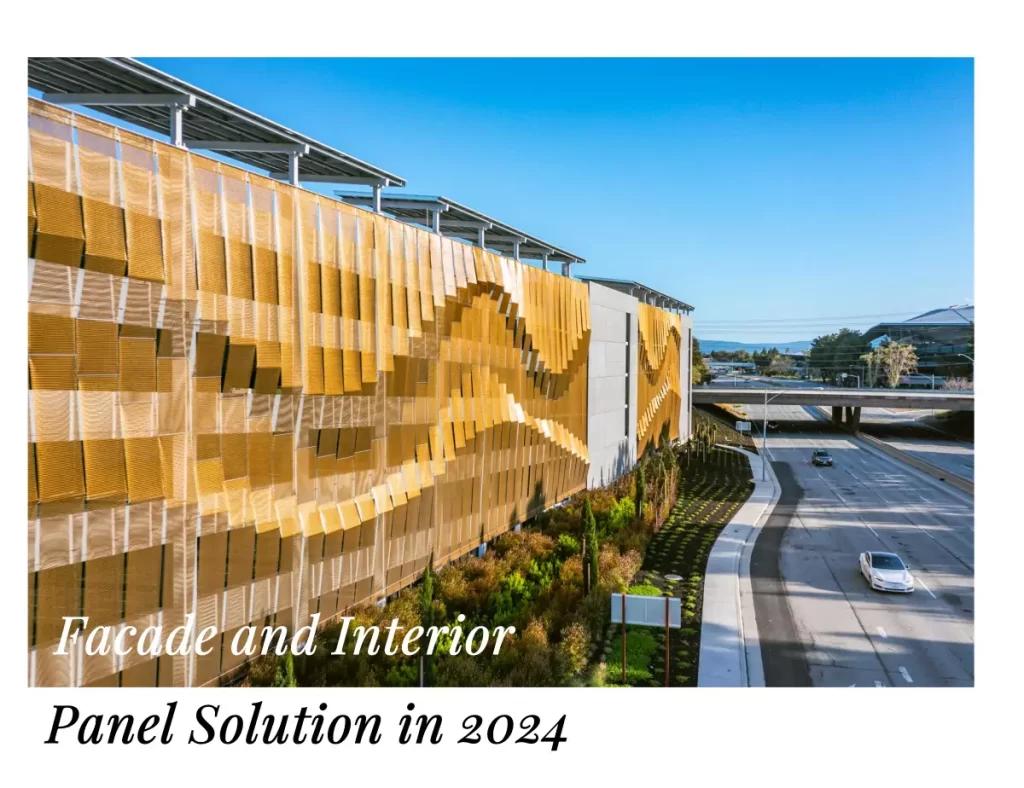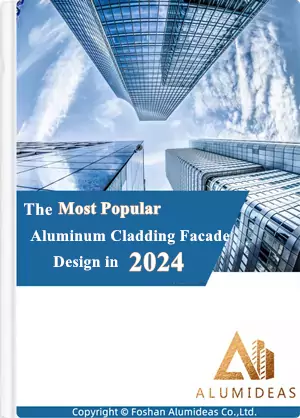The office building, which is situated in Moka, Mauritius, is composed of 1,180 panel dinding aluminium, with a total area of 2,655 meter persegi. The length and width of the aluminum panel are both 1.5 meters. Disalut dengan PVDF Kynar 500 dalam warna perak, panel beralun 2.5mm menghiasi bangunan pejabat dengan penampilan estetik yang tersendiri.
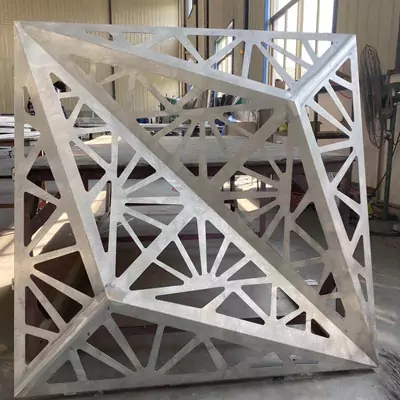
The length and width of the aluminum panel have reached 1.5 meters, but due to the triangular-like structure and three-dimensional structure, there is no need to use stiffeners to reinforce the aluminum panel at the back. In the case of relatively strong wind, this three-dimensional structure will also allow the wind to flow to other places along the surface of the board, avoiding the violent vibration caused by the frontal confrontation with the strong wind, which will damage the aluminum panel.
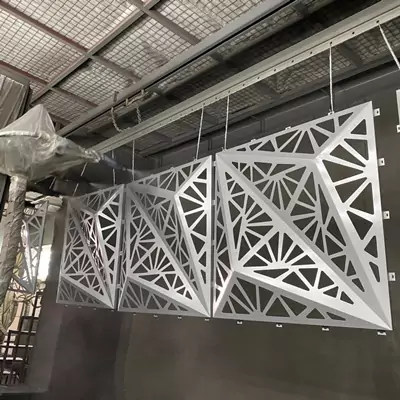
In terms of installation, first drill holes in the wall, and then install the rear embedded parts. Then, the main keel and the auxiliary keel are welded. After all these preparations, the aluminum panel can be installed. The four sides of the aluminum panel have corner codes. When mounting the first panel, all the corner codes on the four sides are needed to be fixed to the keel with riveting, and then install the other aluminum panels in sequence.
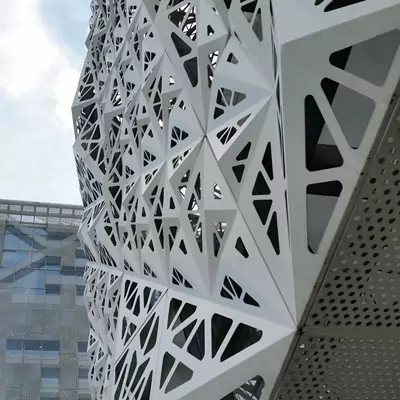
In order to make the entire exterior wall look more unique, some aluminum panels have a special shape, with one side protruding. When installing, it is necessary to combine these aluminum panels together to ensure that the four sides after the combination are flat, and then other regular square aluminum panels are assembled.
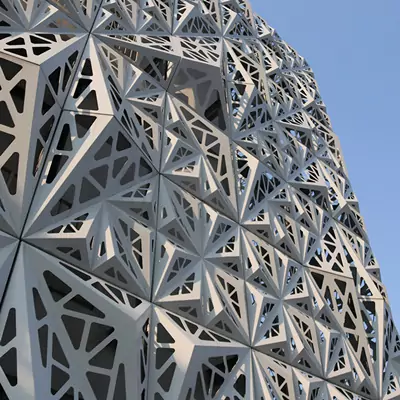
The three-dimensional structure gets rid of the old-fashioned impression that the exterior wall of the building has always been dominated by planes, making the whole building look more distinctive and easier to remember.
