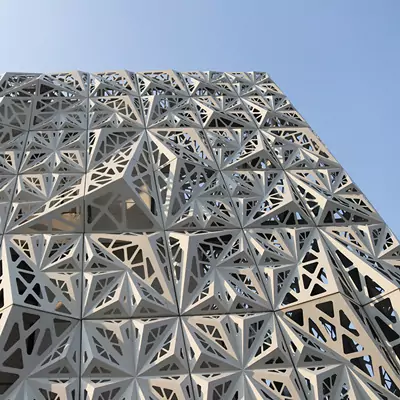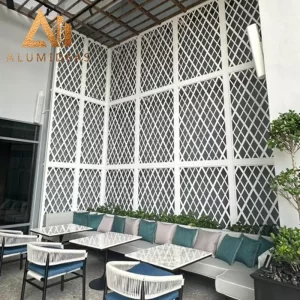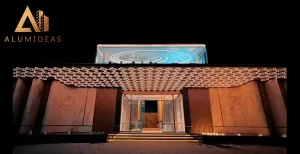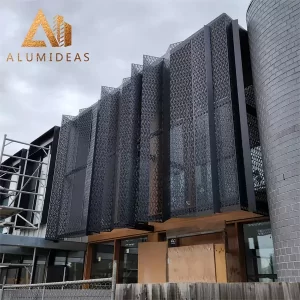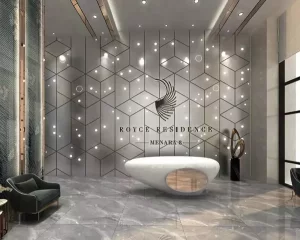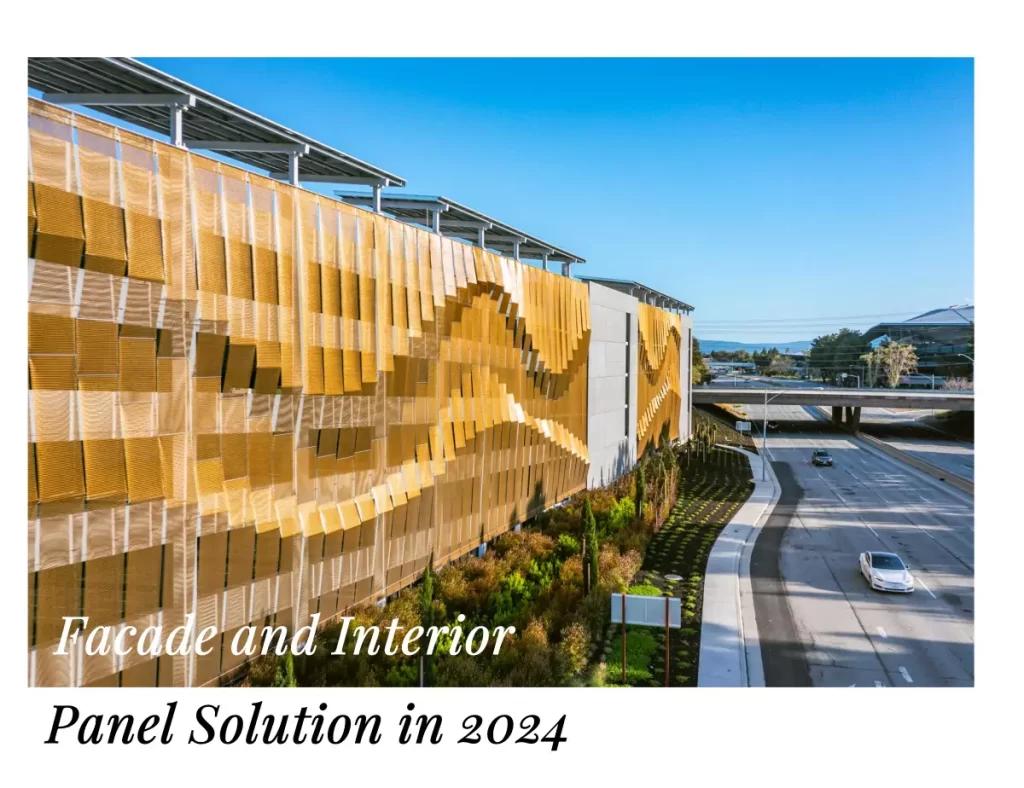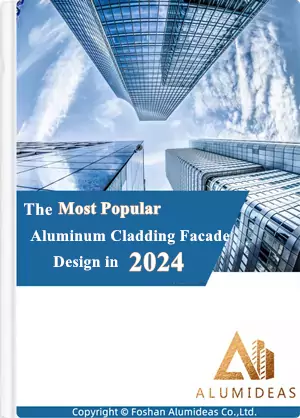อาคารสำนักงาน, ซึ่งตั้งอยู่ในโมกะ, มอริเชียส, ประกอบด้วย 1,180 แผ่นผนังอลูมิเนียม, โดยมีเนื้อที่ทั้งหมด 2,655 ตารางเมตร. มีทั้งความยาวและความกว้างของแผงอะลูมิเนียม 1.5 เมตร. เคลือบด้วย PVDF Kynar 500 สีเงิน, แผ่นลูกฟูกหนา 2.5 มม. ตกแต่งอาคารสำนักงานให้มีรูปลักษณ์สวยงามโดดเด่น.
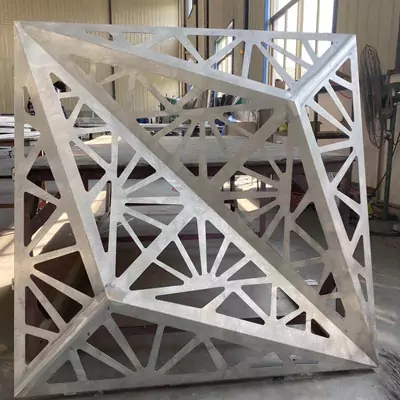
The length and width of the aluminum panel have reached 1.5 เมตร, but due to the triangular-like structure and three-dimensional structure, there is no need to use stiffeners to reinforce the aluminum panel at the back. In the case of relatively strong wind, this three-dimensional structure will also allow the wind to flow to other places along the surface of the board, avoiding the violent vibration caused by the frontal confrontation with the strong wind, which will damage the aluminum panel.
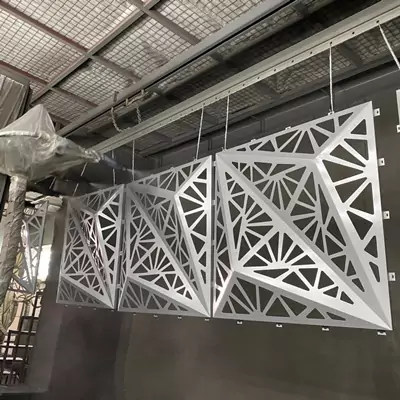
In terms of installation, first drill holes in the wall, and then install the rear embedded parts. Then, the main keel and the auxiliary keel are welded. After all these preparations, the aluminum panel can be installed. The four sides of the aluminum panel have corner codes. When mounting the first panel, all the corner codes on the four sides are needed to be fixed to the keel with riveting, and then install the other aluminum panels in sequence.
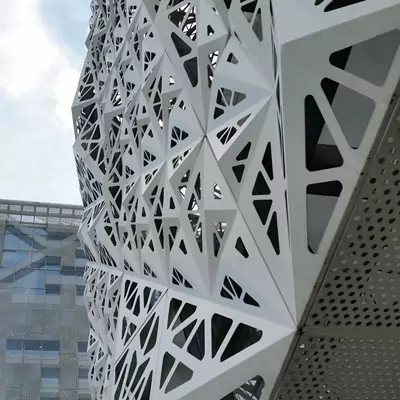
In order to make the entire exterior wall look more unique, some aluminum panels have a special shape, with one side protruding. เมื่อติดตั้ง, it is necessary to combine these aluminum panels together to ensure that the four sides after the combination are flat, and then other regular square aluminum panels are assembled.
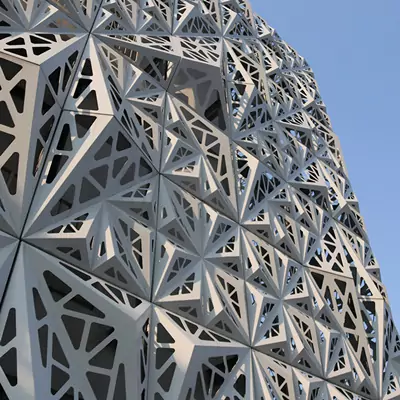
The three-dimensional structure gets rid of the old-fashioned impression that the exterior wall of the building has always been dominated by planes, making the whole building look more distinctive and easier to remember.
